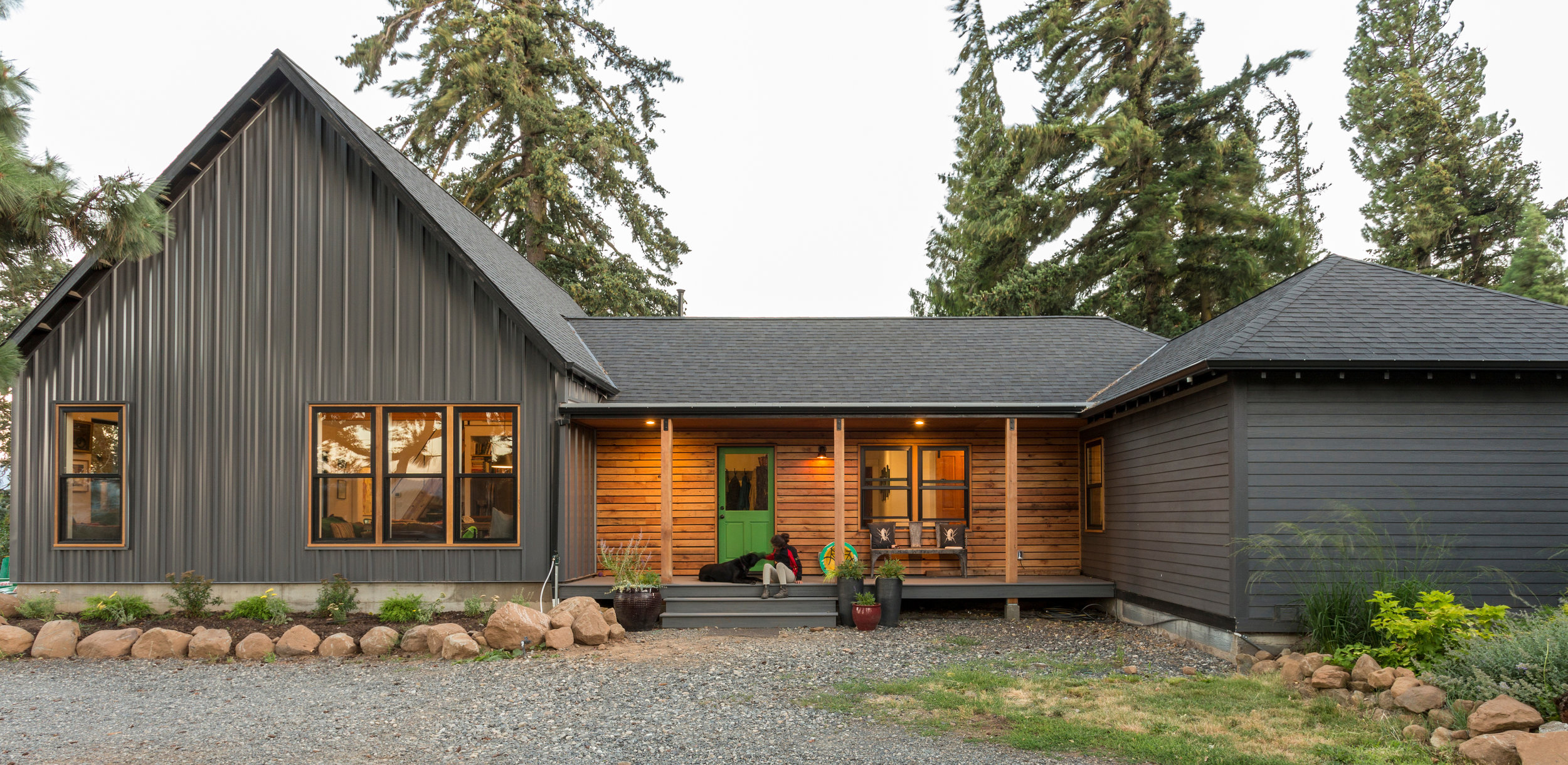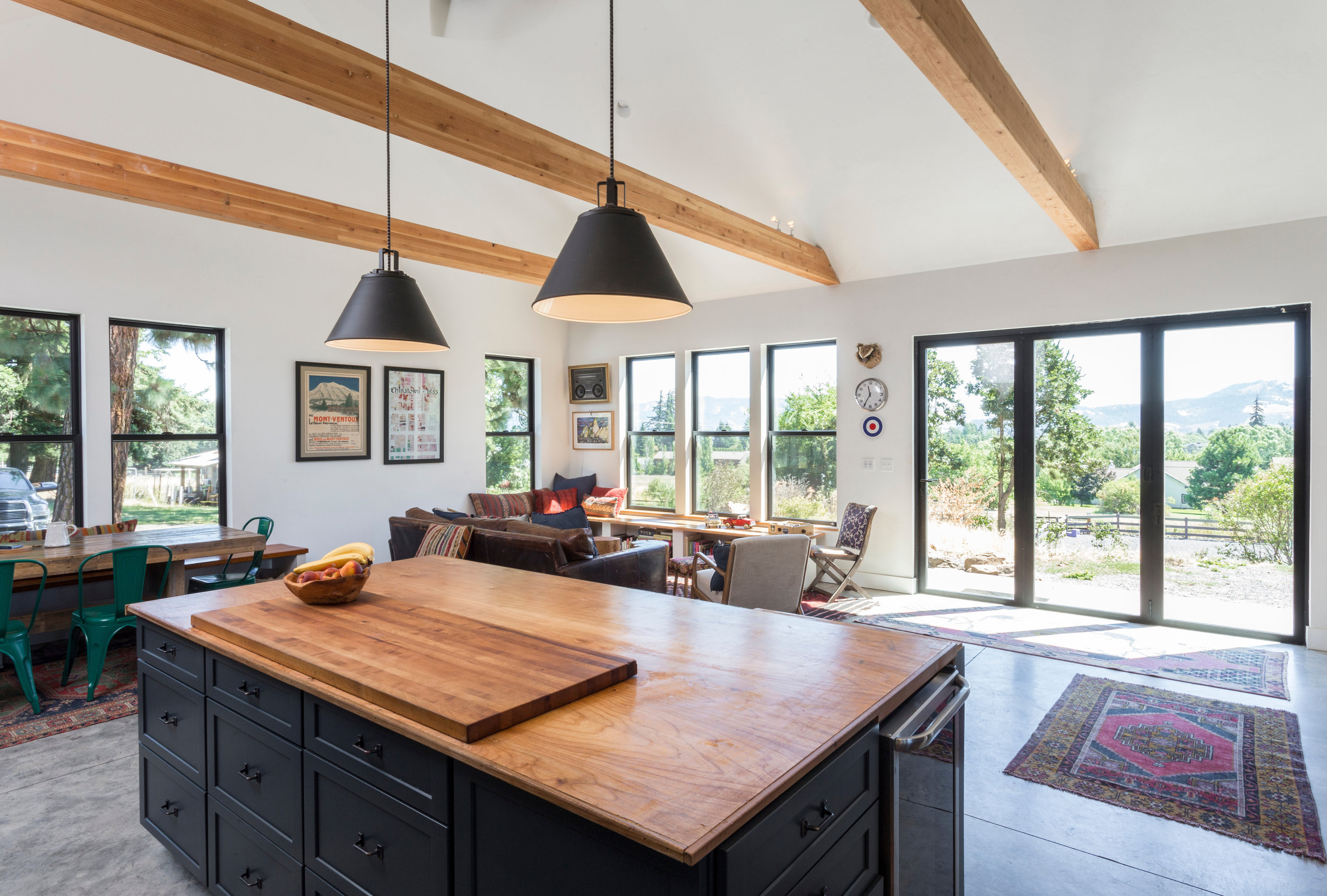
Indoor living and outdoor recreation all from this family’s front porch.
Starting from a 1930’s farmhouse on a beautiful property with vistas of the East Hills, this family envisioned a light-filled, airy addition that would provide a central hub for their family and community. Communication between indoors and outdoors was a key requirement both environmentally and visually, and speceific vistas informed the location of doors, windows and interior layout.
Reuse of materials from a demolished shed provided context between old and new.





